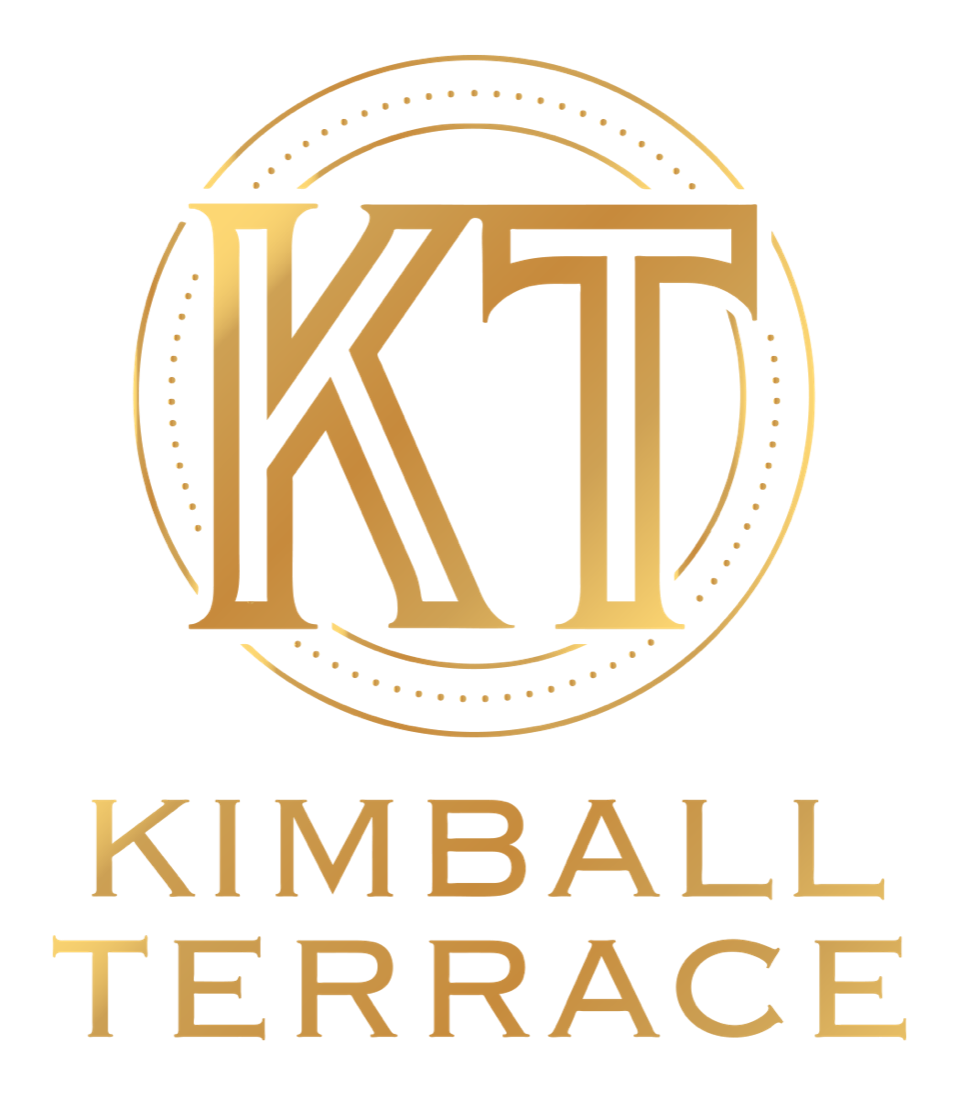The Space
Entering the foyer from street level (entrance is on Heber), guests access the second floor via stairs or elevator to arrive at the second floor landing. Once on the upper landing the indoor venue space is to the right and the rooftop terrace is to the left.
Indoor Space and Wrap around balcony
3500 square feet of indoor space
Floor to ceiling windows on 2 sides facing Main and Heber
Wrap around balcony overlooks Main and Heber
Moveable partitions allow for multiple room setups and possibilities
Capacity for indoor events????
The Terrace
1800 square foot outdoor terrace
The outdoor terrace overlooks Heber and Park Avenue with views to the south, west and north
Capacity for events on the terrace ???
Other Specifics
16 well appointed modern restrooms
Parking?
Capacity for entire venue ????
